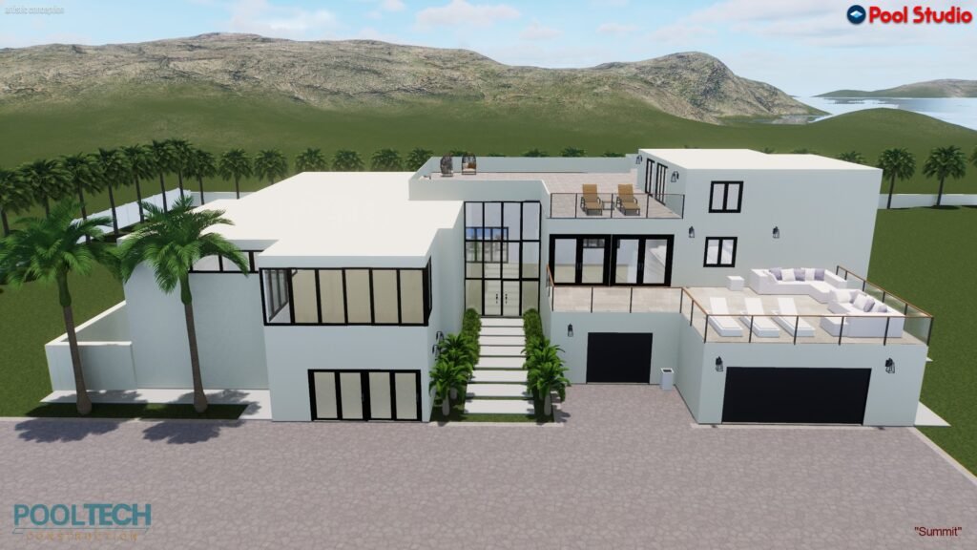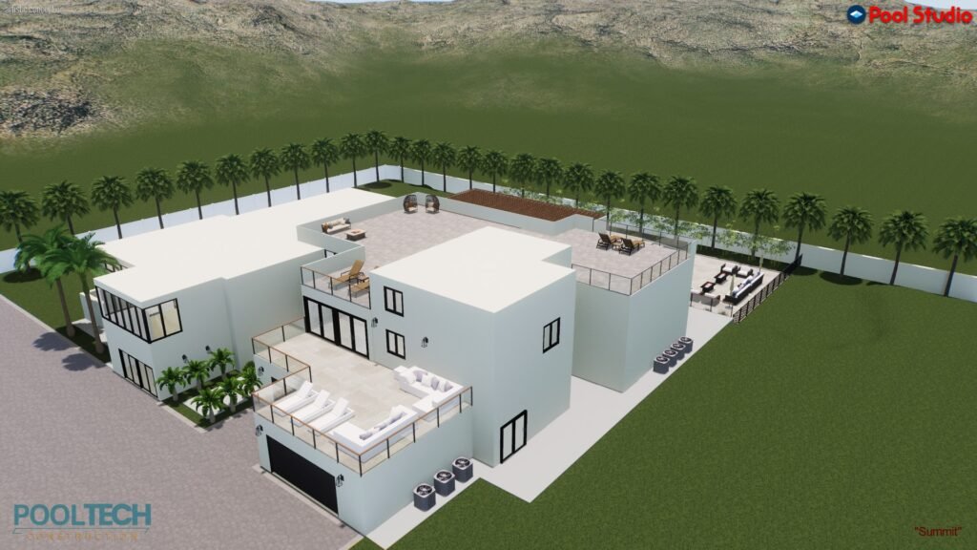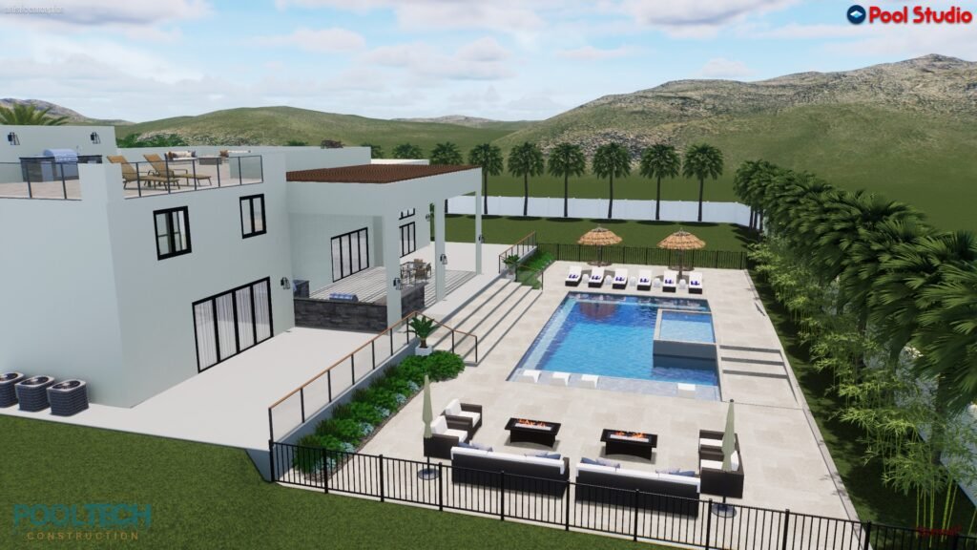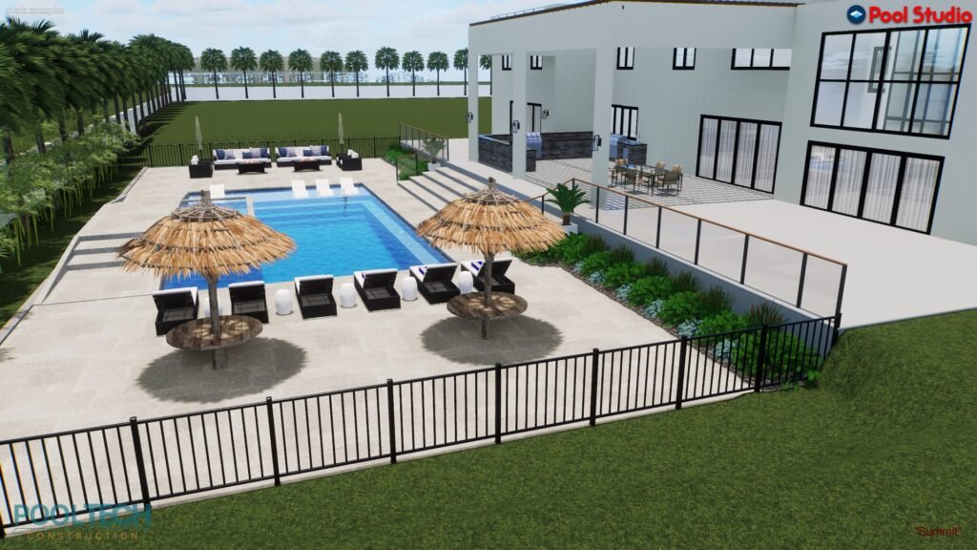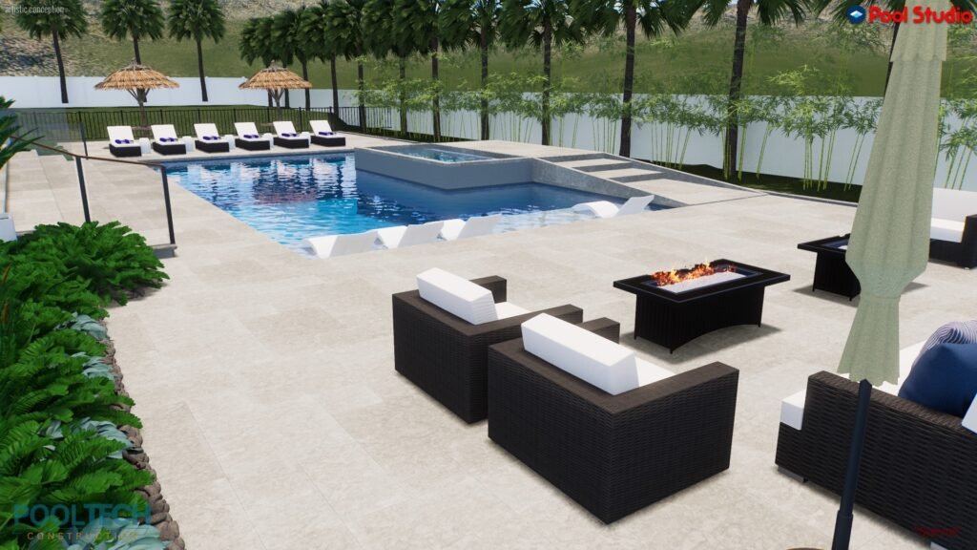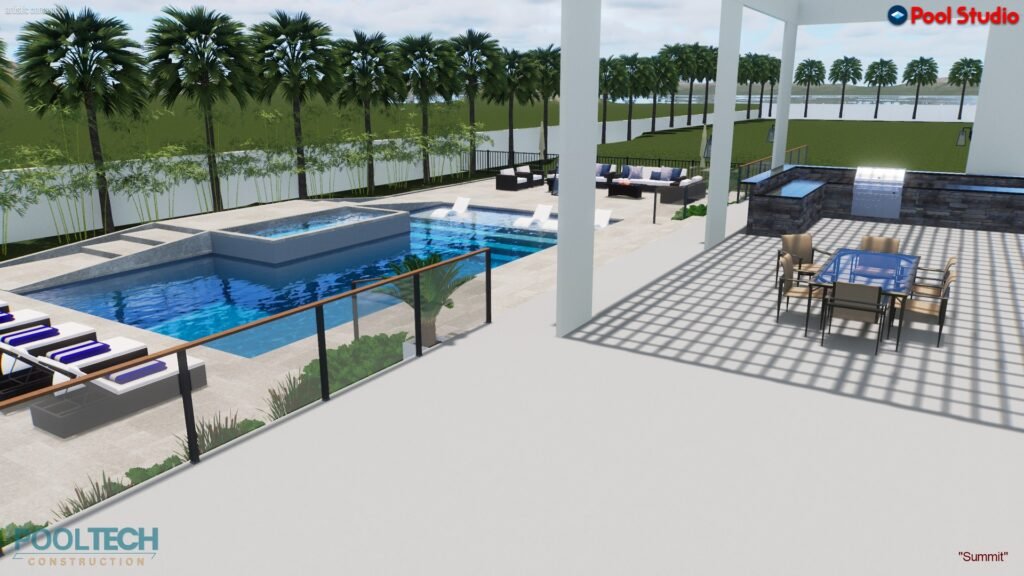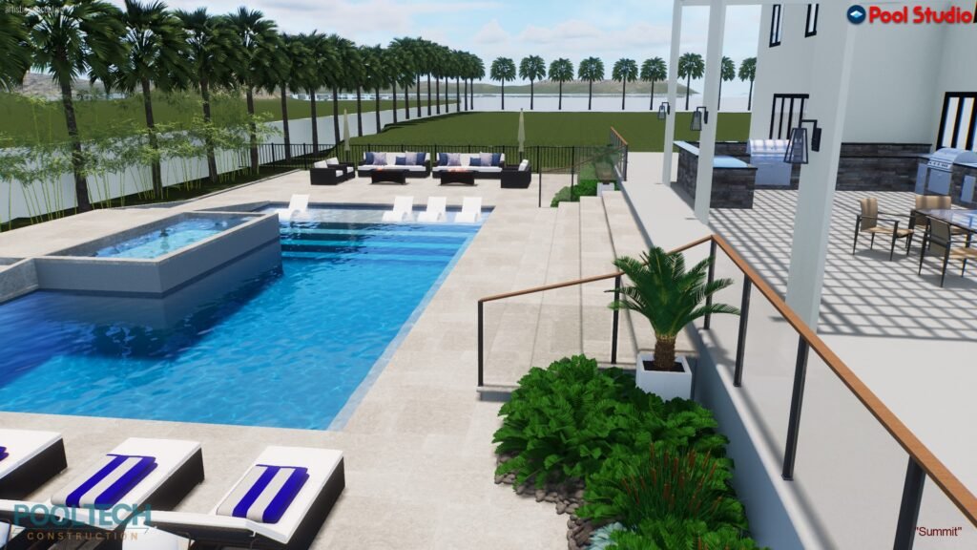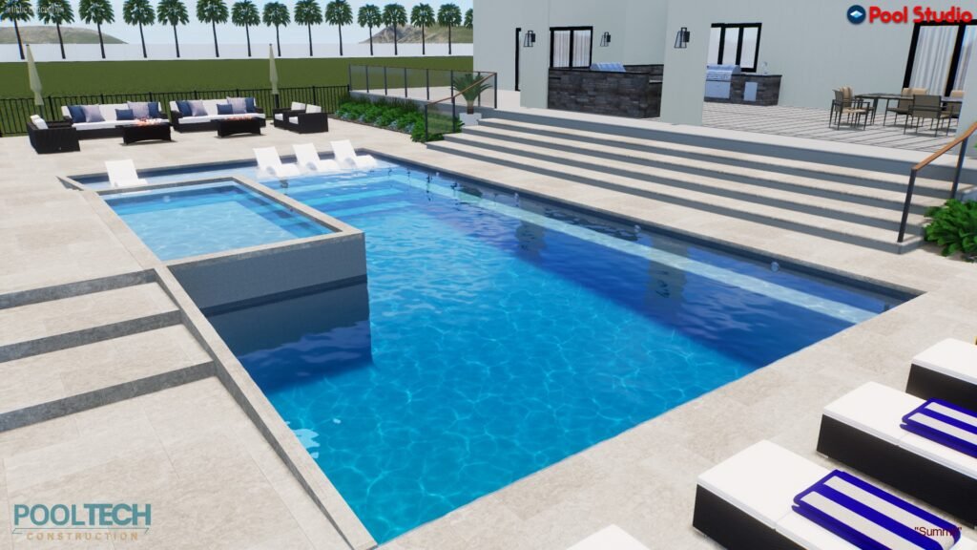Summit
Summit captures a refined outdoor living vision – designed to match the scale and elegance of a contemporary estate. Working with a vast lot and strong architectural lines, our focus was to establish a backyard that felt expansive, balanced, and well integrated.
At the heart of the design is a wide, modern pool, perfectly proportioned to the home’s rear facade. We framed the pool with a generous hardscape that accomodates multiple lounging zones – including a raised rear deck with built-in seating and an arrangement of thatched shade umbrellas that soften the geometric composition. Adjacent to the pool, a shallow wading area functions as a visual break and a casual splash zone.
Strategic elevation shifts – including tiered steps, framed planters, and low profile fencing – create natural transitions between the patio, pool, and lawn without disturbing the clarity of sightlines. From the elevated rear porch to the palmtree – lined border, every element is laid out for visual flow and functional comfort.
With Summit the design isn’t just about scale – it’s about proportion, symmetry, and clarity. We used Structure Studios to model every detail with precision, ensuring our clients can visualize how every surface, shadow, and space would feel before breaking ground.
